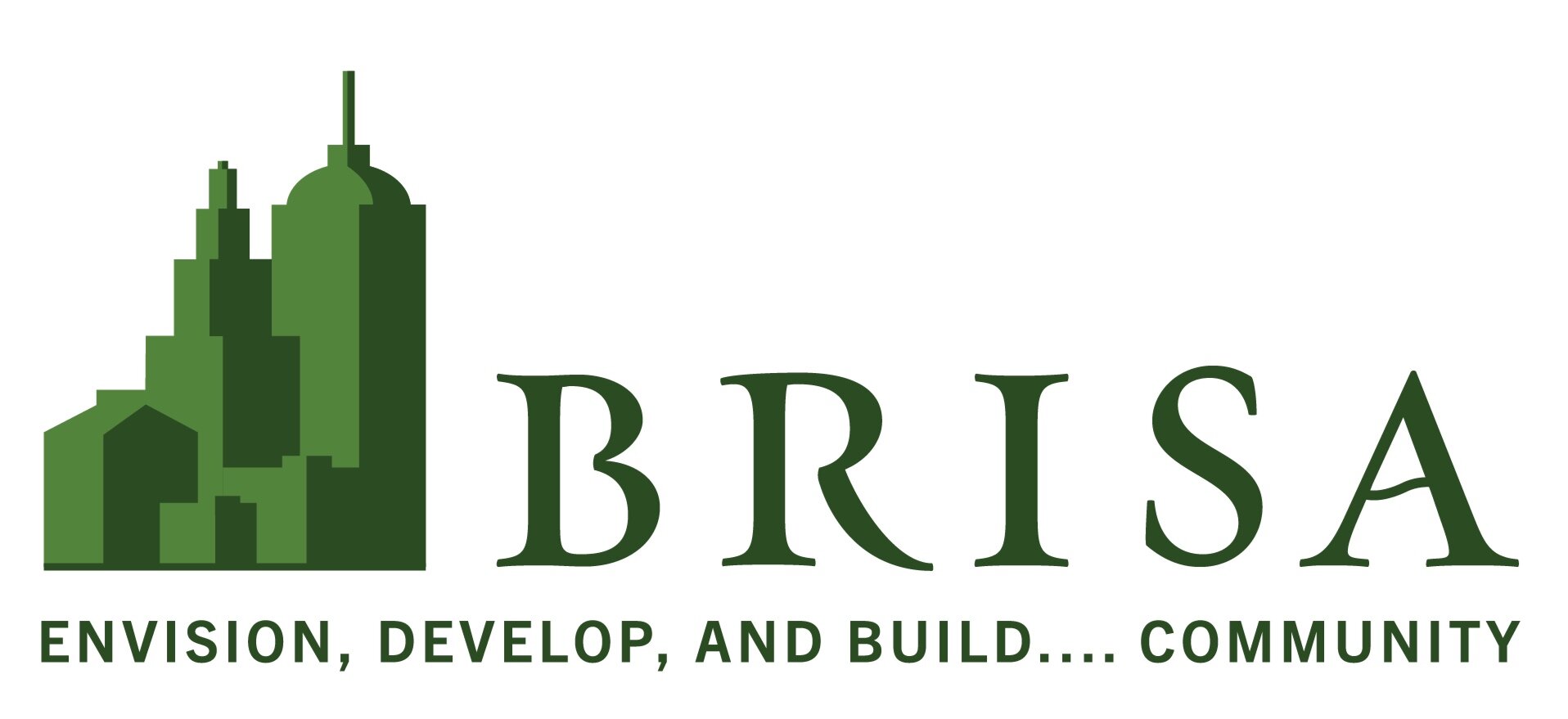New Community Center, Housing Coming to Carriage Grove
BELCHERTOWN — MassDevelopment and the Belchertown Economic Development and Industrial Corp. (BEDIC) announced the selection of Brisa Ventures, LLC to develop a 12-acre parcel of land at Carriage Grove into a new mixed-income residential community featuring approximately 100 units of housing.
Brisa Ventures will also preserve and redevelop the existing former Belchertown State School administration building into a community center, museum, cultural space, meeting space, and either a restaurant, brewery, or distillery. Construction of the development is projected to begin by the end of 2022 and is expected to be complete within 18 to 24 months.
The sale of this BEDIC-owned parcel and building to Brisa Ventures will represent the first phase of a multi-phased, mixed-use project under negotiation with the company intended to include additional commercial, residential, and community-oriented investments.
“MassDevelopment’s partnership with the Belchertown Economic Development and Industrial Corporation has made significant strides in transforming the former Belchertown State School from an underutilized asset into a thriving mixed-use community,” said Housing and Economic Development Secretary Mike Kennealy, who serves as chair of MassDevelopment’s board of directors. “This new development marks another exciting step in that journey and will add about 100 much-needed units to the Commonwealth’s housing stock.”
Added MassDevelopment President and CEO Dan Rivera, “momentum breeds momentum, and it’s clear that the progress the town of Belchertown, the Belchertown Economic Development and Industrial Corporation, and MassDevelopment have made in breathing life back into the former Belchertown State School campus has paved the way for this landmark new development. MassDevelopment has been proud to be a strategic partner in the development of Carriage Grove. Brisa Ventures, LLC’s proposal to build about 100 mixed-income rental housing units, while preserving and transforming the existing former administration building into community space and a restaurant for the benefit of the public, stood out as the best next step for the community.”
The new rental housing units will be designed as a mix of two- and three-story apartment- and townhome-style residences and built to ultra-low energy-use standards; they are planned to use solar energy to meet net-zero energy use. The development will also include extensive common green areas with play areas, community gathering spaces, and pathways that connect the housing units to each other and to the neighboring trail network.
Read the original article here

